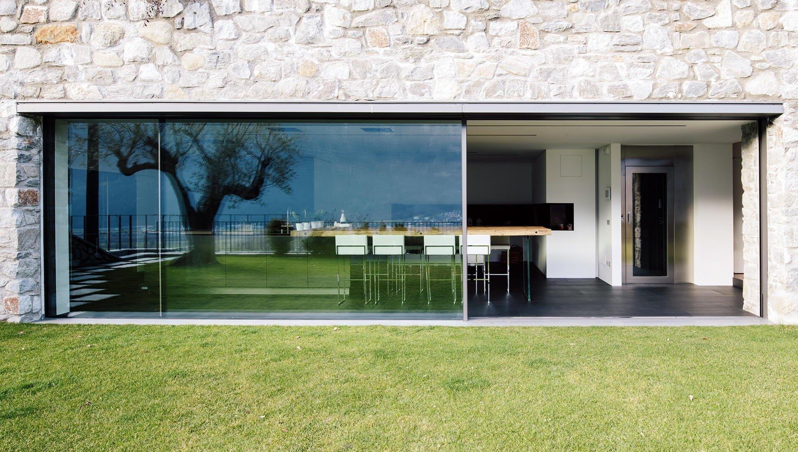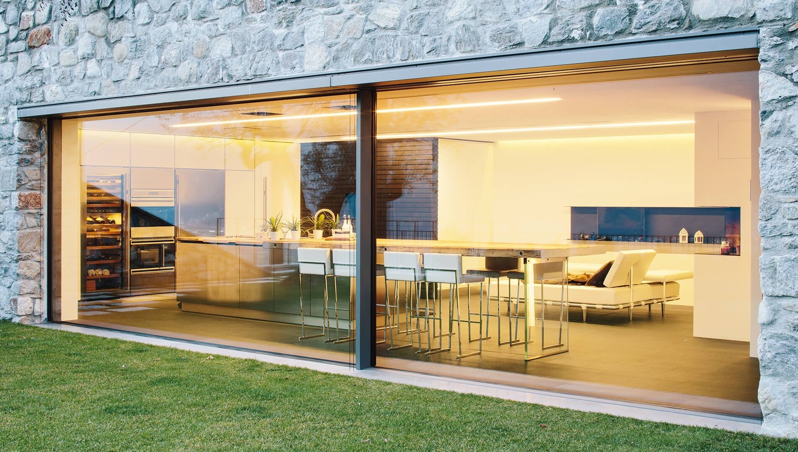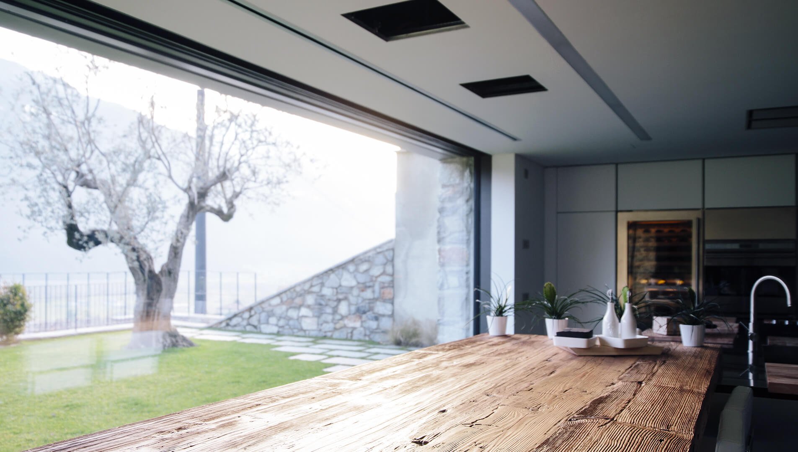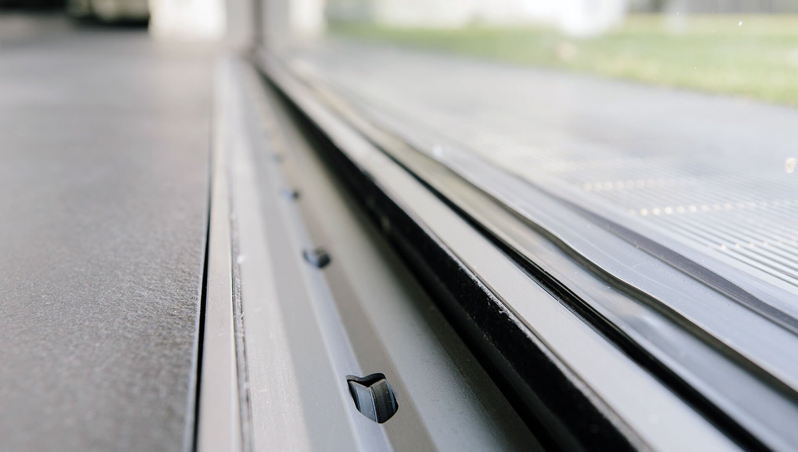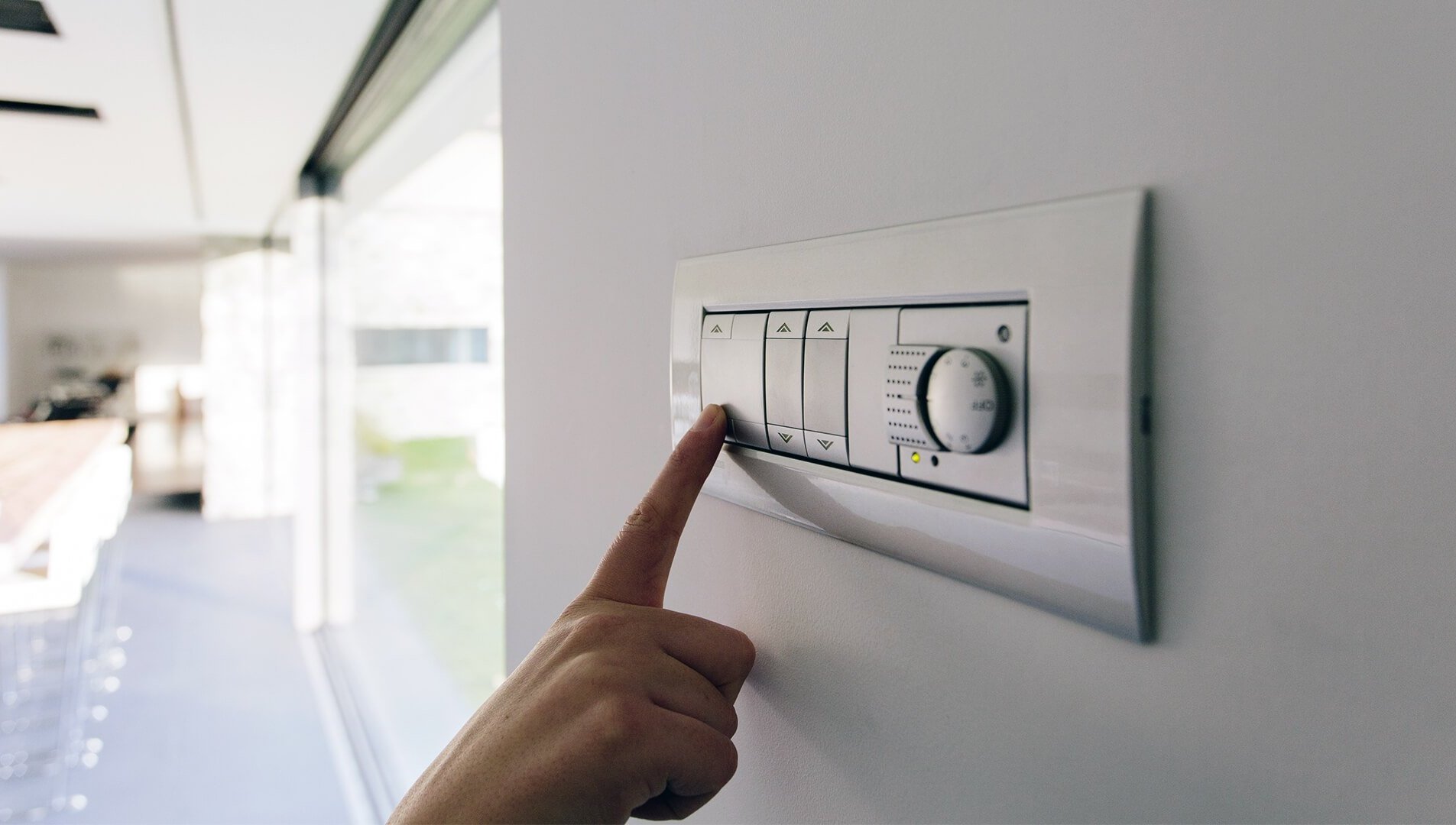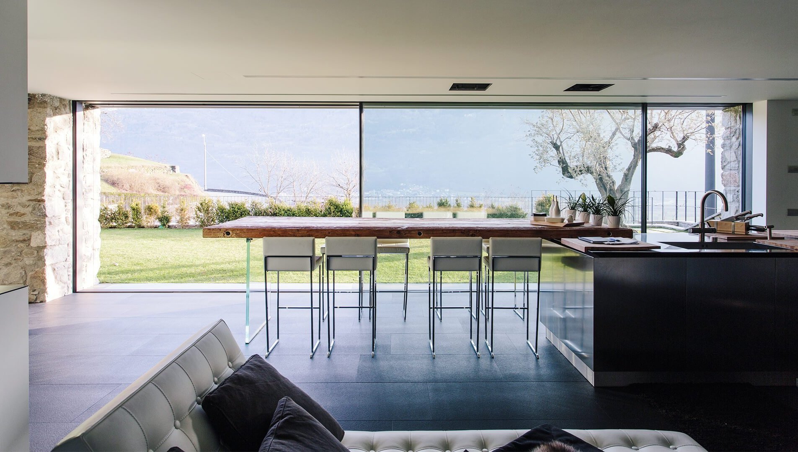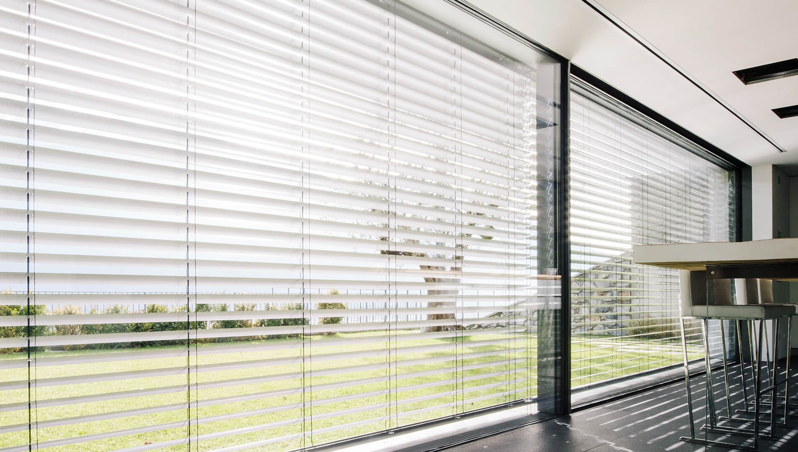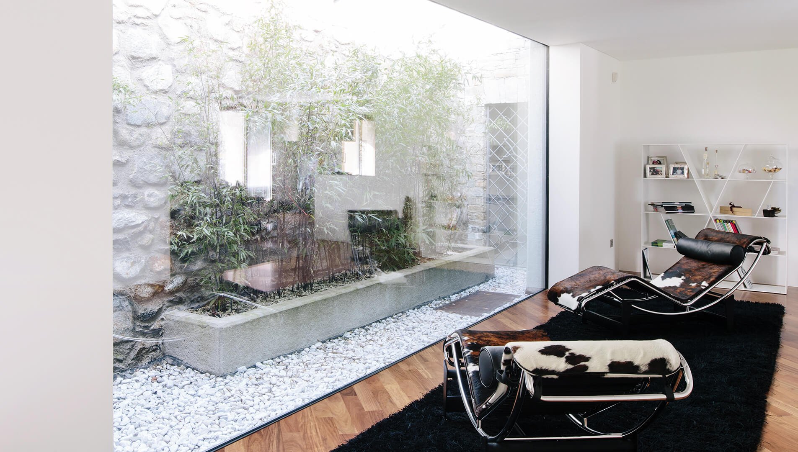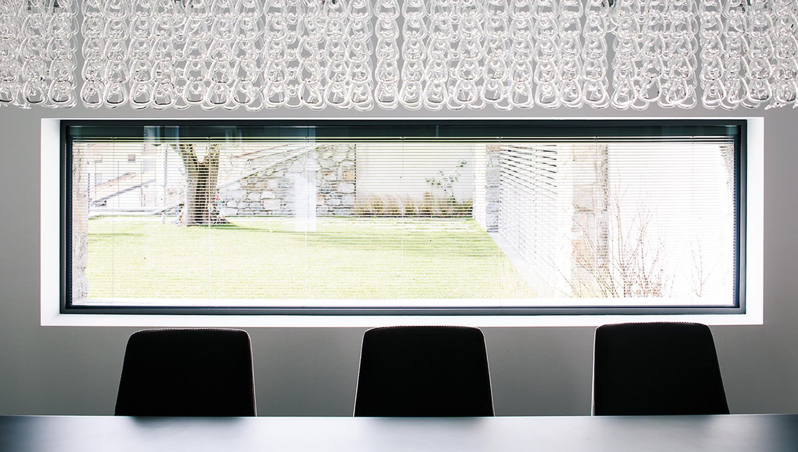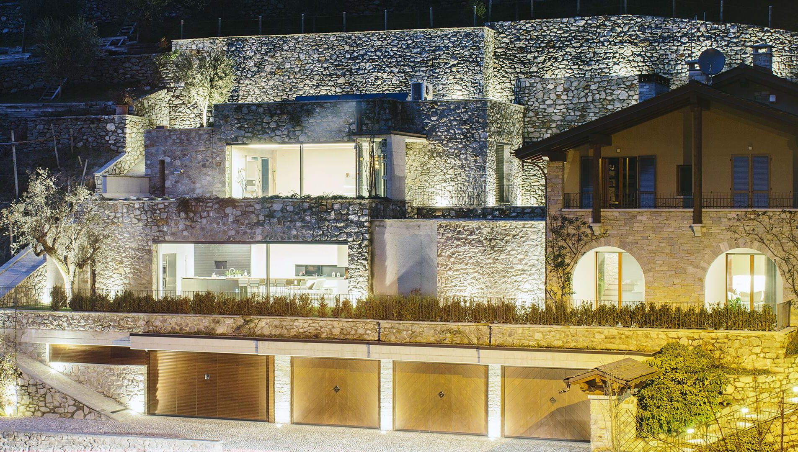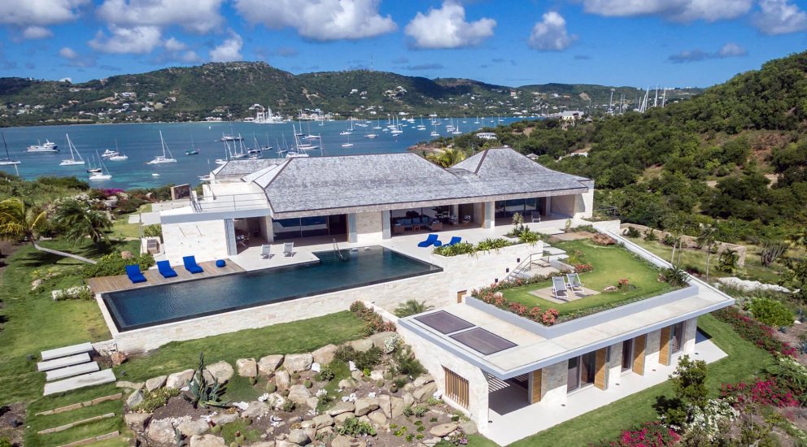YEAR | 2013
LOCATION | Valtellina - ITALY
DESIGNED BY | Rocco Borromini Architect
This project was an expansion of an existing single-family home. The plot on which the home sits, in the Rhaetian Alps area of the Valtellina mountains, is bordered to the east by the bed of a small stream, to the north and west by the Valtellina’s terraced vineyards, and it enjoys a view of the valley and the Bergamasque Alps to the south. With this in mind, the Architect decided to focus on the coplanar nature of the interior and exterior by means of minimal windows completely recessed on all four sides, that can be opened automatically. We were able to install very thin profiles despite an abundant light. The choice of sun blinds was very important, and combined with solar control glass panels they offer shade as well as lighting effects on the beautiful interior furnishings.
